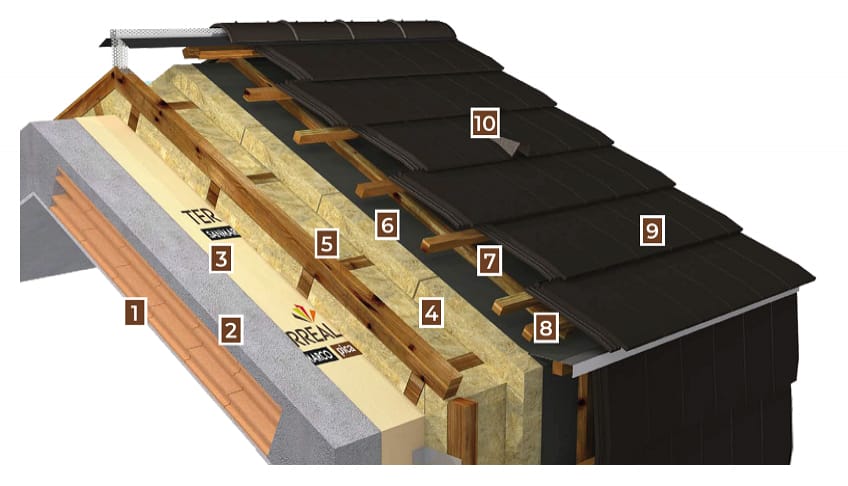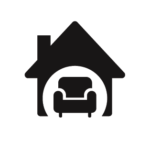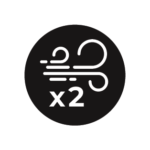SOLUTION FOR ROOFING AND WALLS, CONTINUOUS OR OTHERWISE
The system, which can be used for roofs and/or walls, continuous or otherwise, consists of a coating in flat black tiles (Volnay in the Ardoise colour) installed dry on a retractable wooden structure. A vapour barrier membrane and a continuous layer of rock wool insulation are installed on the attic to be covered. Above, a wooden frame is made both for positioning a second waterproof and breathable membrane and for the realisation of the double ventilation system. This solution, without any gaps along the roof and wall, constitutes a continuous envelope for what is a particularly modern building. Also included are strategic terracotta components and functional accessories, mandatory also by law, such as: Aerators, snow stoppers (both to be defined on the basis of the square-meterage of the pitch), tile fastening hooks, ventilation grilles, the edging band and ridge line including the Ventilated Ridge Kit and Lifeline Kit (UNI EN 795:2012 ).

Share:
Legend
- Plaster
- Brick and concrete floor (20 + 4 cm)
- Dry tex vapor barrier membrane
- Rock wool insulation (16 – 18 – 20 cm)
- Vertical wooden uprights fixed with metal “L”
- Wind tex waterproof breathable membrane
- Wooden strips for fixing the breathable membrane
- Wooden strips for fixing tiles (ventilation)
- Volnay flat tiles in black color
- Ventilation tiles with grid

Everyday comfort

Additional +10 years warranty in addition to the 30 already foreseen on the Terreal Italia Tegole and Coppi range of shingles and tiles

Double-ventilation system

Architectural innovation


