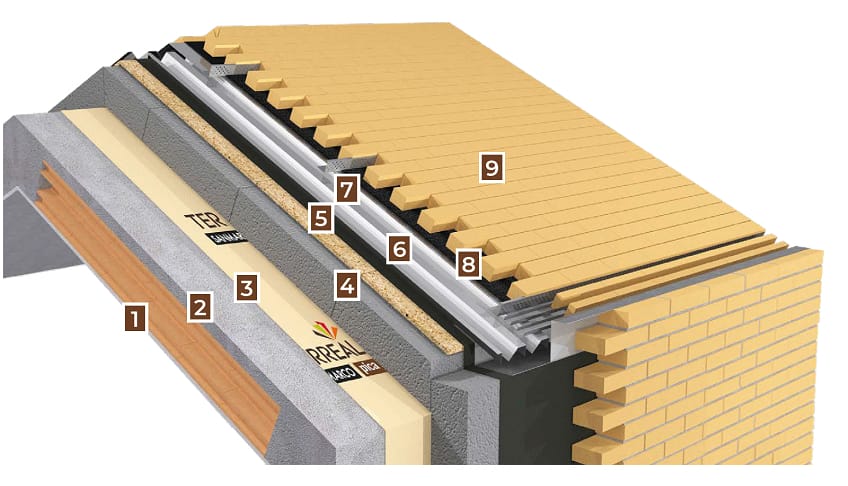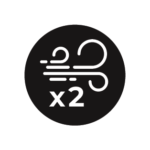SOLUTION FOR ROOFING AND WALLS, CONTINUOUS OR OTHERWISE
The system, which can be used for the roof and/or wall, continuous or otherwise, consists of cladding in Terreal Italia soft-sludge terracotta slats dry-mounted on a retractable metal structure. A vapour barrier membrane and a layer of EPS + OSB insulation are then installed in the attic to be covered. A corrugated metal plate is positioned above to ensure excellent ventilation whilst a breathable three-dimensional mesh membrane allows the materials to expand, absorb noise and dry the terracotta roofing material more quickly. In this system, the ventilation is triggered along the eaves by the rainwater collection openings, diffused through the ribs of the corrugated sheeting, until flowing into the ridgeline. This solution, without any gaps along the roof and wall, constitutes a continuous envelope for what is a particularly modern building.

Share:
Legend
- Plaster
- Brick and concrete floor (20 + 4 cm)
- Dry tex vapor brake membrane
- EPS + OBS insulation panel (14 – 16 – 18 cm)
- Wind tex waterproof breathable membrane
- Corrugated metal sheet
- Perforated corner
- Geocomposite membrane for planar drainage
- SanMarco Classico Line slip bricks, yellow color (25 x 5 x 5.5 cm)

Everyday comfort

Double-ventilation system

Architectural innovation


