The clay brick is one of the most used materials, versatile and effective in terms of composition and performance. In particular, a trend followed by designers and architects is that of its use in the outermost layer of the enclosure, which can be interpreted as cladding or “skin” of buildings; in this sense, the clay brick is entrusted not only with the aesthetic role of “facing brick” of the building, but also the functional task of protecting it from atmospheric agents and to collaborate in the internal environmental comfort.
The salient feature of this modernity is also the continuity between roof and wall. Whether they are bricks that propagate in the roof or roof tiles that descend on the vertical walls, the significant datum is the flexible use of the brick in a continuum between horizontal, vertical and oblique surfaces.
Terreal SanMarco presents Cotto³: the innovative system of ventilated brick cladding characterized by the use of terracotta elements as an external cladding.
One solution, many advantages
The Cotto³ coating system contributes in a decisive way to the sustainability of the building project, especially in the case of renovation. It allows, in fact, to reduce the primary energy requirement for heating; promotes the reuse of most existing buildings, discouraging demolition and gutting in the presence of recoverable structures; it also allows the recovery of materials used to reduce the consumption of new resources. Through the proper design of the construction details it is possible to limit the formation of interstitial condensation of the casing, improving integrity and durability of all the components. If necessary, the system allows the selective dismantling of the construction elements, which can be reused or recycled.
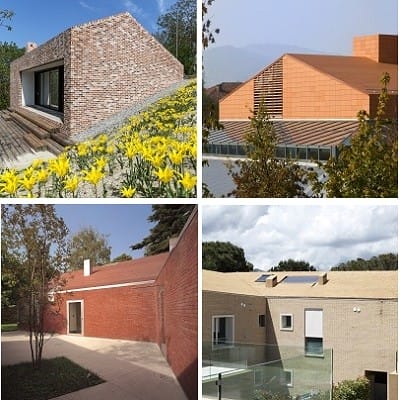
Innovative brick ventilated cladding system characterized by the use of terracotta elements as the external cladding of the building envelope, which offers 3 major advantages:
installation speed
energy saving
great aesthetic impact
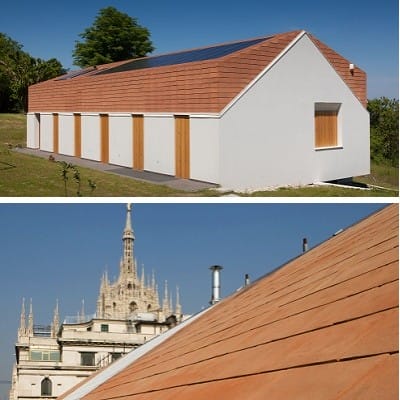
Ventilated clay brick cladding with Forme Piane
The system, usable for walls or roofs even seamless, is made up of a coating in Forme Piane SanMarco, dry-fixed on a concealed metal structure. A membrane (Dry Tex) with a vapour barrier function and a continuous insulating layer is placed on the casing to be coated. The Forme Piane SanMarco are fixed to the metal substructure of corrugated sheet metal by means of fixing brackets. The Forme Piane, available in the sizes, finishes and colours of the SanMarco range, are hand-formed soft mud slabs, heirs of tradition and capable today of giving expressiveness and beauty to modern creations.
The anchorage structure consists of a corrugated metal sheet as a water and air sealing layer, connected to the structural part of the building by means of load-bearing brackets and aluminium retaining, with the possibility of three-dimensional adjustment +/-1 cm, placed in positions compatible with the geometry of the load-bearing structure of the casing to be coated.
The connection to the wall structure is instead secured by expansion dowels.
Special horizontal elements in extruded aluminium alloy, which are corrosion resistant for external use, are connected to the corrugated metal sheet, to which the terracotta elements are secured by means of special hooks (Kerf system).
The anchorage structure is sized for an overall thickness of the ventilated surface of about 10 cm. Different thickness from these standards can be produced on request.
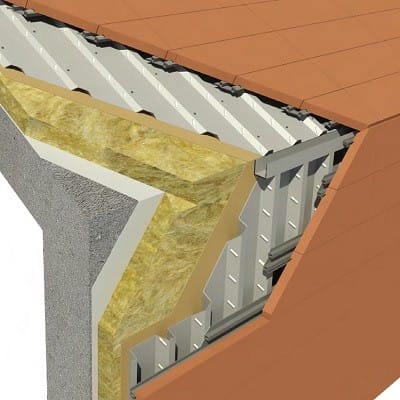
Ventilated clay brick cladding with Parametric Terracotta
Parametric Terracotta, PAt, the result of experimentation with the PoPlab digital manufacturing laboratory (Performance Oriented Prototyping Fabrication Laboratory), represents a new conception of brick casing: forms with an innovative design that make up geometric textures for the cladding of buildings. It can be applied to the roof, wall or flooring in an idea of ??continuous architectural casing, both in internal and external spaces. Horizontal, vertical or inclined planes acquire three-dimensionality and make the light vibrate giving expression to the forms of contemporary architecture. New shapes and new colors, but also a new concept of brick designed as a texture to be composed.
The 30×30 cm square tiles in soft mud are proposed in two families PAt01 and PAt02 with four different variations (three three-dimensional and one two-dimensional). The bending patterns increase progressively in frequency and height of the folds in the application as a covering of horizontal floors that can be walked on (floor) and gradually increase in the case of covering vertical (wall) and oblique floors (inclined roof pitches). They also make facades that vary depending on the light, which can increase indoor comfort throughout the year. The folds in fact reduce the summer temperatures thanks to the self-shading and increase the exposed surface to receive more radiation during the winter seasons.
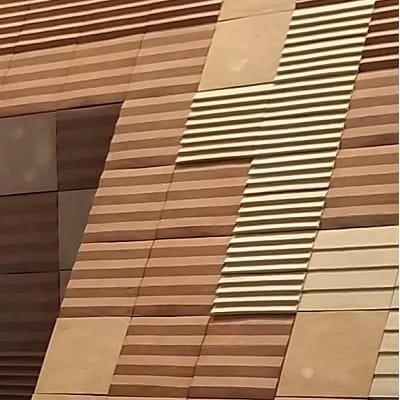
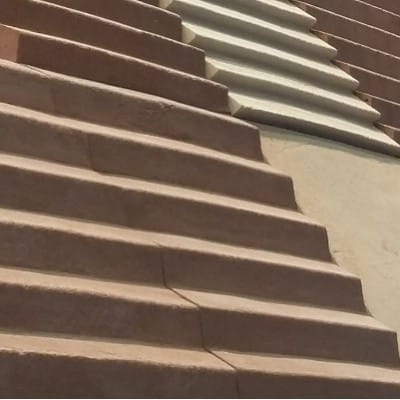
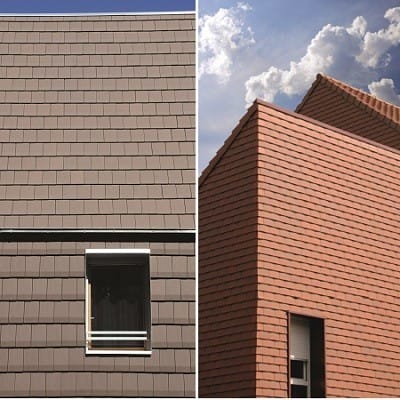
Ventilated clay brick cladding with flat tiles – Bardage Tuiles system
The load-bearing structure of the building is covered by a membrane (Dry Tex) with a vapour barrier function and a continuous insulating layer. The solution is completed by the vertical uprights fixed to the structure by means of brackets with the possibility of three-dimensional adjustment. Then a waterproof breathable airtight membrane (Wind Tex) is installed, blocked by additional uprights on which the horizontal stringers are fixed for the support and anchorage of the Volnay flat roof tiles cladding.
Stratigraphy:
- Load-bearing structure
- vapour barrier membrane
- insulating layer
- waterproof breathable membrane
- vertical uprights fixed with brackets for three-dimensional adjustment
- horizontal stringers for the support and anchorage of the cladding
- flashing
- Volnay flat roof tile
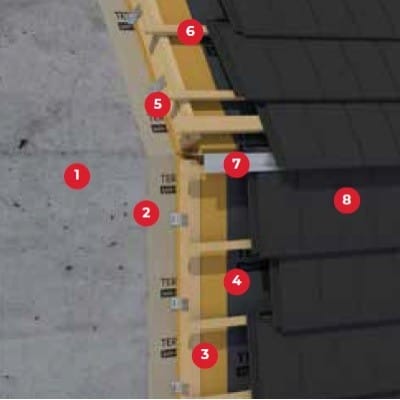
Share:

